


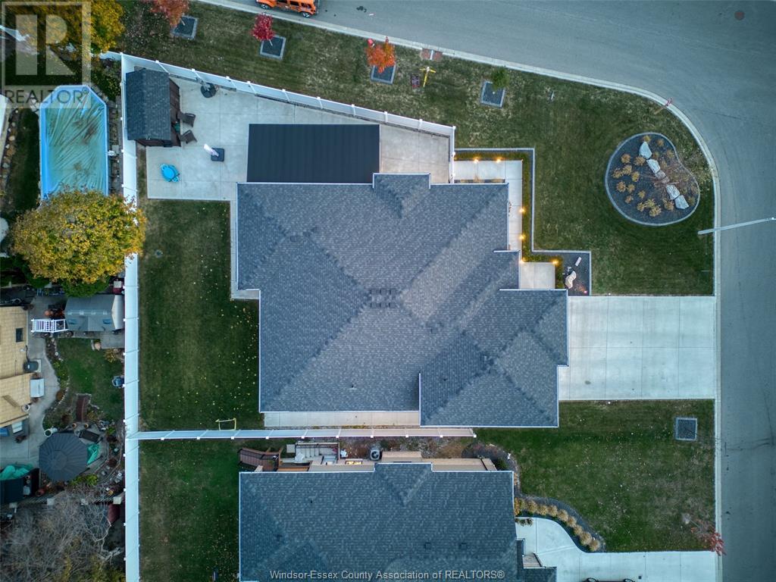



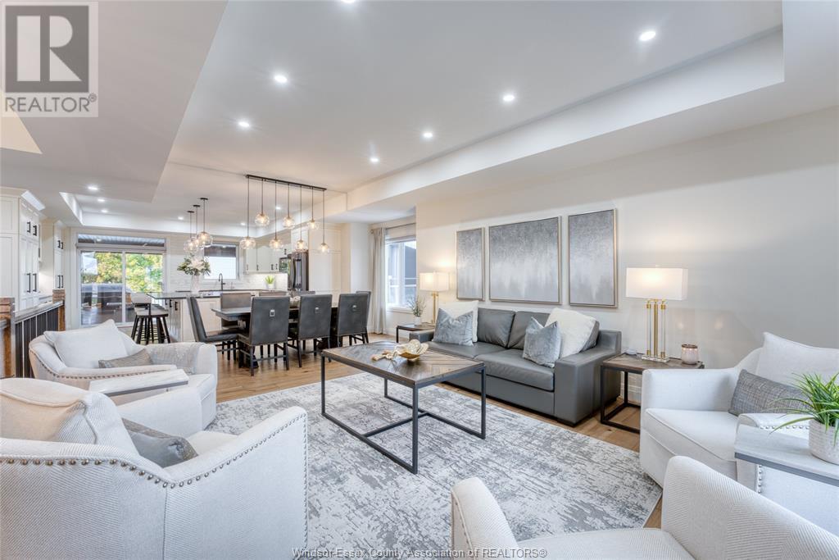
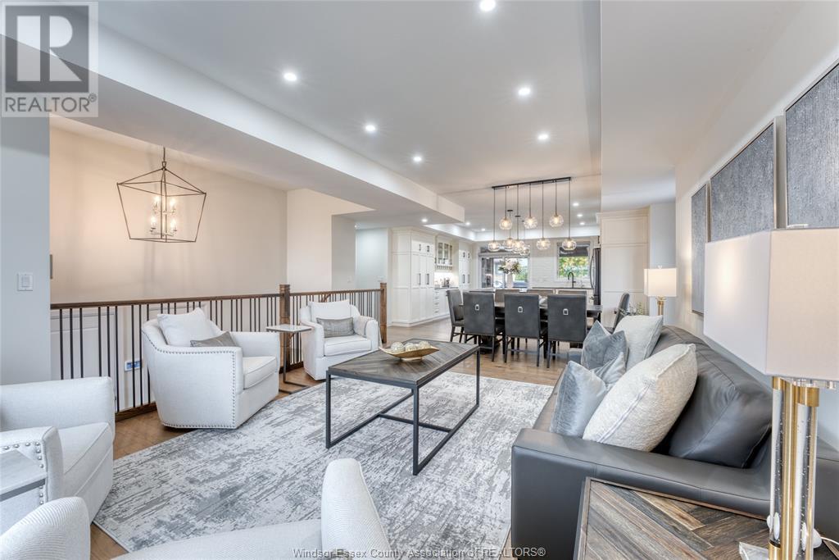









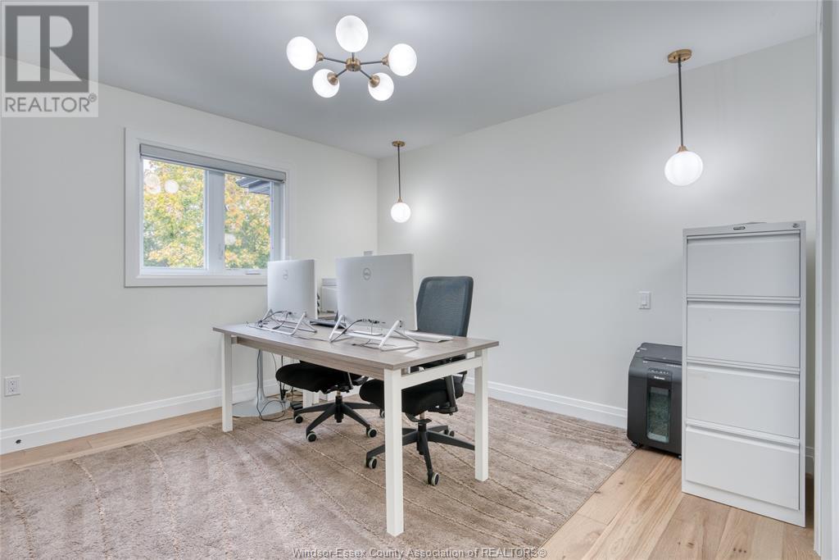
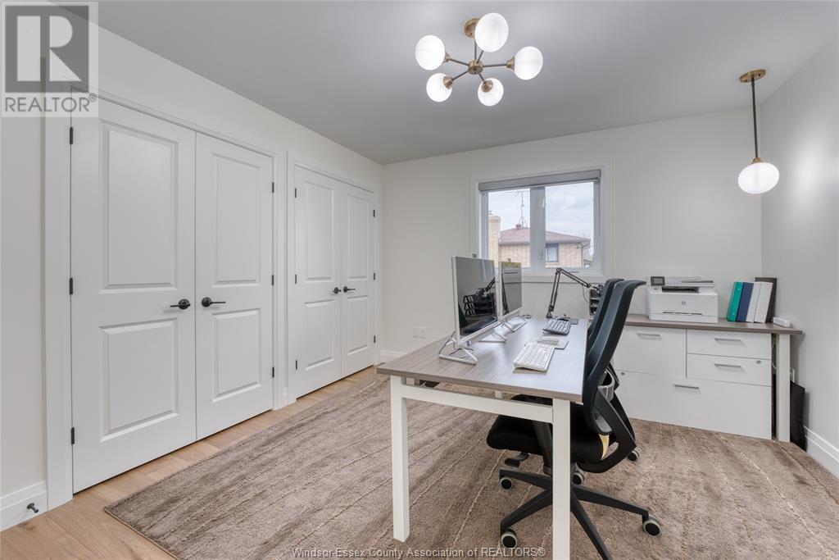
















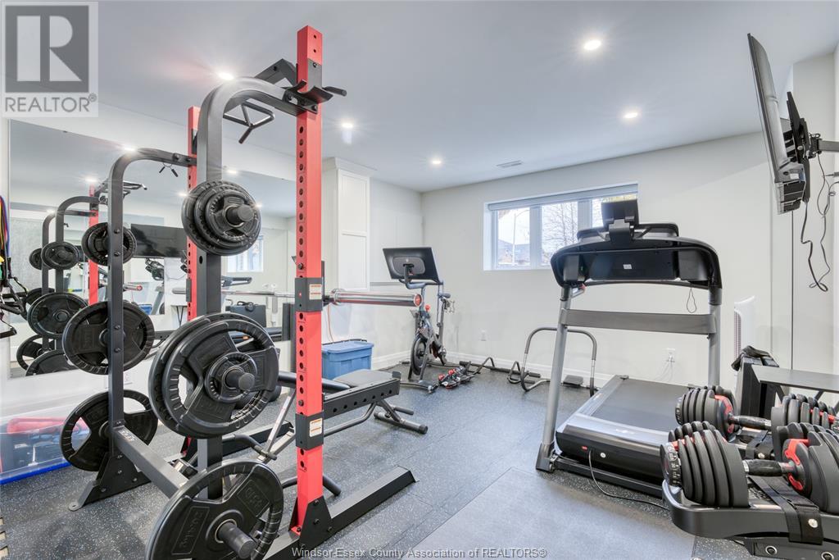






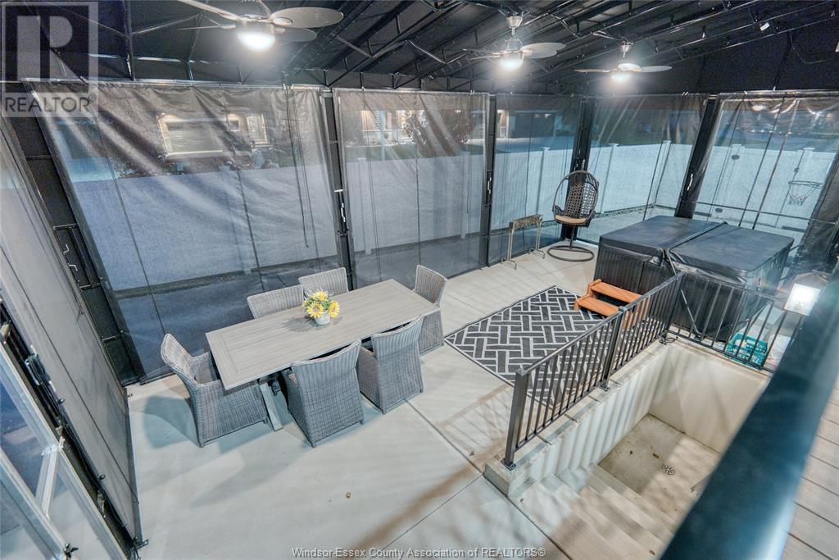
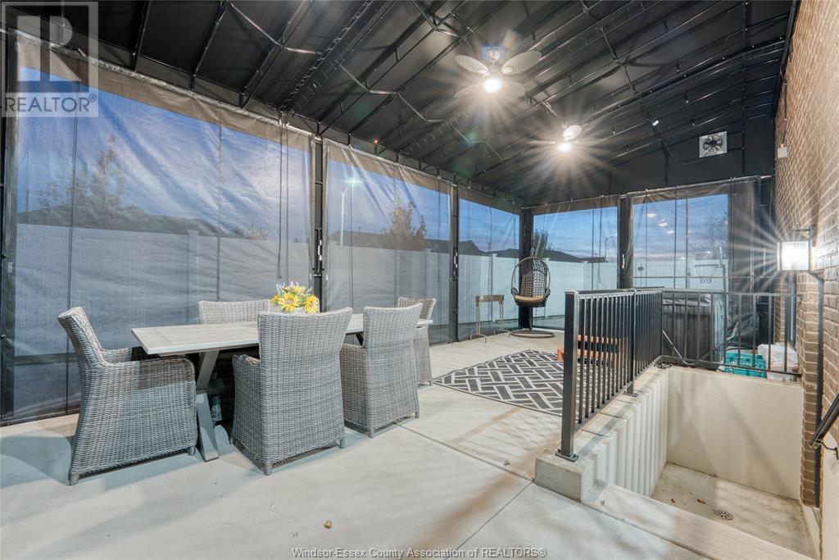





1656 Harrison Street LaSalle, ON
PROPERTY INFO
Luxury raised ranch w/bonus rm, built in 2020, on an expansive, premium corner lot in LaSalle. This 4,740 sq ft home boasts 7 beds & 5 baths, w/ a 2,370 sq ft main floor featuring premium hardwood, custom cabinetry, leathered granite counters, coffee bar, soft-close cabinets, & large island ideal for gatherings. Master suite, approx. 640 sq ft, offers a fireplace, walk-in closet, & 4-piece ensuite. Lower lvl includes in-floor heating, wet bar, workout area, 3 add’l beds, ample storage, & a grade entrance to a covered concrete patio w/dropdown screens, winter panels, & 3 fans for year-round use. The 2022 landscaping includes concrete curbing, uplighting, a bubbling rock, vinyl fencing, & app-controlled sprinkler system. Spacious yard w/euro shed (hydro-ready), gas line for pool potential, storage under deck, & gas BBQ line. Covered back deck has 2 electric heaters & screens. The 627 sq ft extra-deep heated garage has shoe storage, a secondary electrical panel, & EV charging capability. (id:4555)
PROPERTY SPECS
Listing ID 24026793
Address 1656 Harrison STREET
City LaSalle, ON
Price $1,199,900
Bed / Bath 7 / 4 Full, 1 Half
Style Raised Ranch w/ Bonus Room
Construction Brick, Concrete/Stucco
Flooring Ceramic/Porcelain, Hardwood
Land Size 57.73XIRREG
Type House
Status For sale
EXTENDED FEATURES
Year Built 2020Appliances Dishwasher, Dryer, Freezer, Microwave Range Hood Combo, Stove, WasherEquipment OtherFeatures Concrete Driveway, Double width or more driveway, Finished Driveway, Front DrivewayOwnership FreeholdRental Equipment OtherCooling Central air conditioningFoundation ConcreteHeating Floor heat, Forced airHeating Fuel Natural gas Date Listed 2024-11-01 18:01:12Days on Market 22REQUEST MORE INFORMATION
LISTING OFFICE:
Deerbrook Realty Inc. Brokerage, Nick Montaleone





